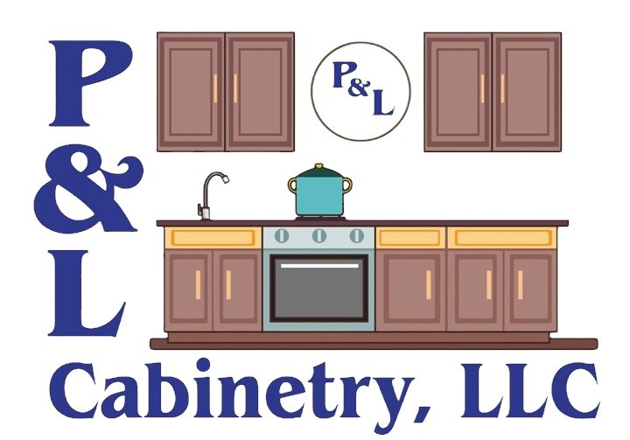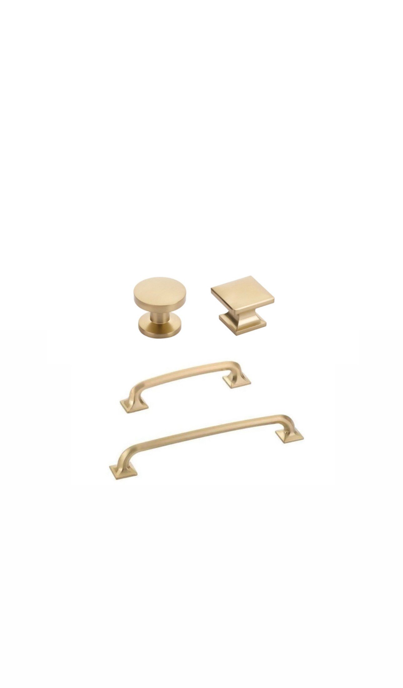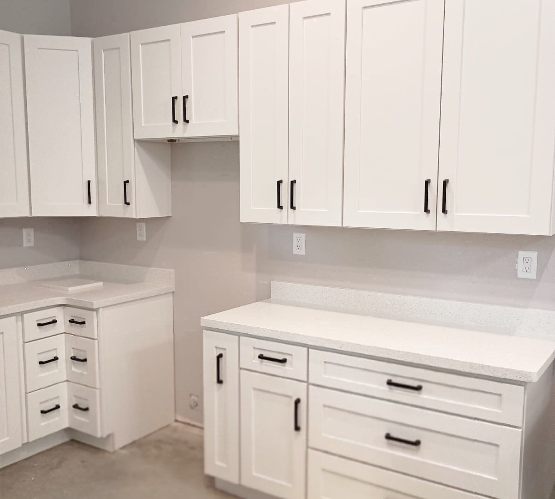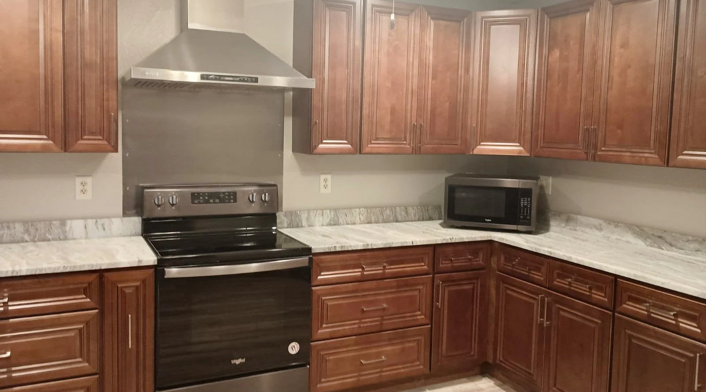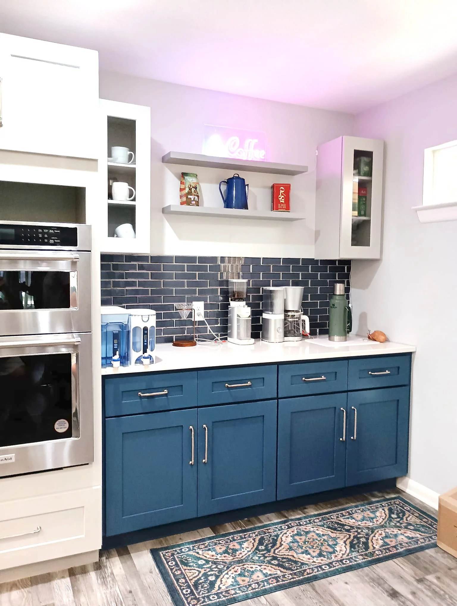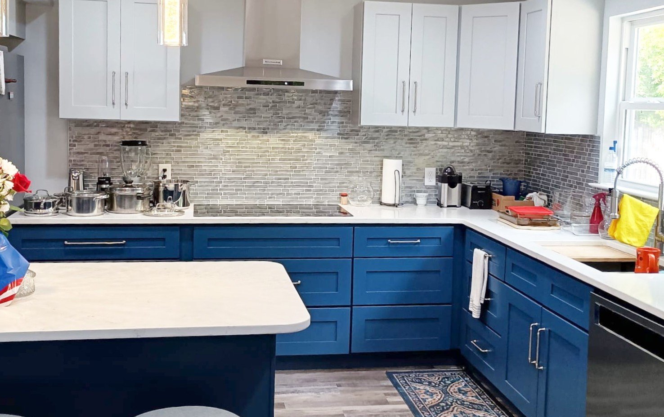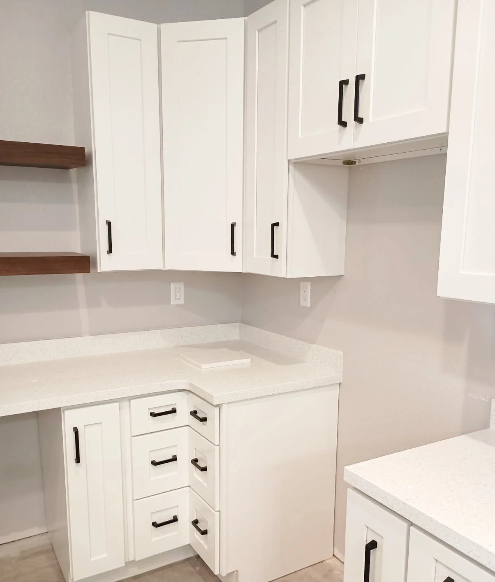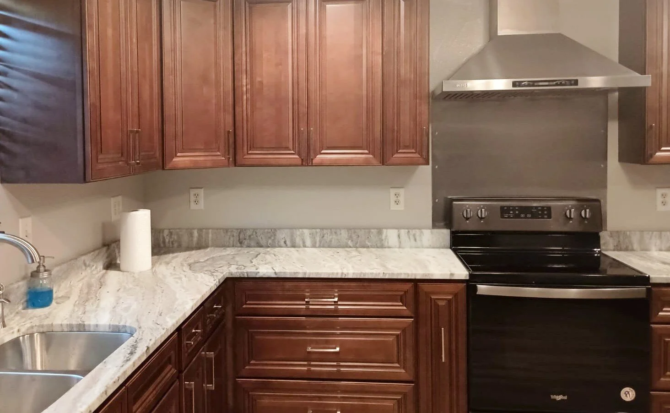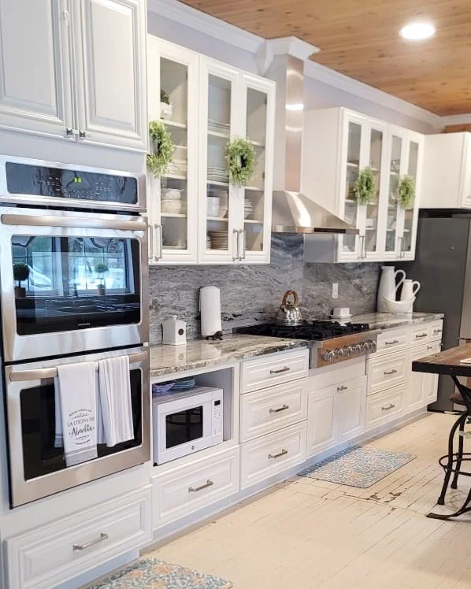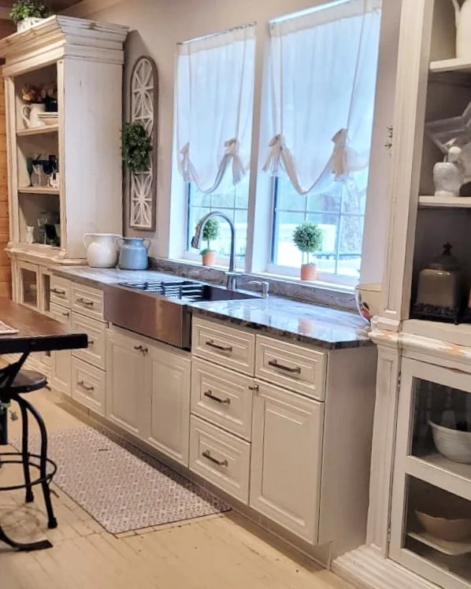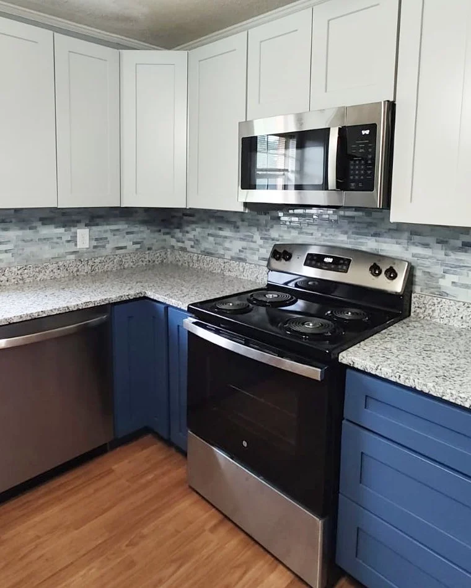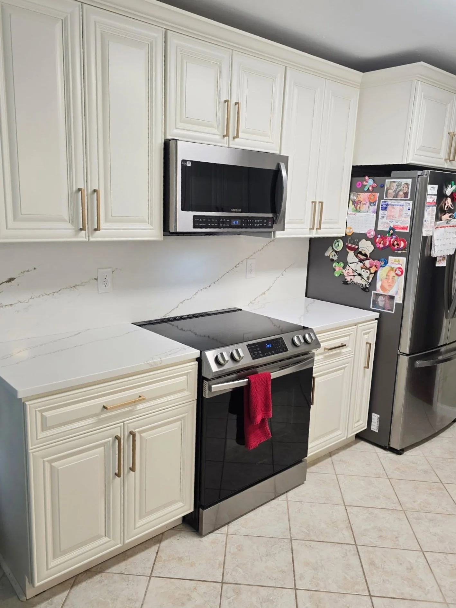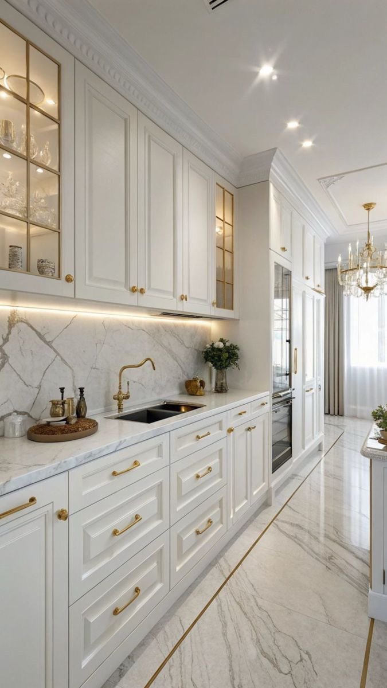
Transform your kitchen into the kitchen of your dreams.
Unparalleled Quality
All wood cabinets: Plywood boxes with hardwood fronts and doors
Soft closed doors and drawers are included with every cabinet
Unrivaled Convenience
Complimentary design consultation, floor plan and 3D room renderings
Send us your plans or kitchen designs or we offer free in home measures
Same day pick up available for in-stock items
Assembly and installation available (for an additional fee)
We have several styles available and can be fast shipped and available within 1 to 2 weeks
Capability of supplying cabinets for jobs of all sizes, from single family home remodels to new construction of multi-family units, including bathroom cabinetry
In Appreciation
10% Discount to ALL Active and Former Military and Senior Citizens
Before You Start
Record all measurements in inches (do not round)
Make sure that all recorded measurements are clearly legible
Assign one person to determine and record all measurements
Record Ceiling Heights & Wall Lengths
Draw an outline of the room
Record the celling height on your outline
Measuring from the floor to the ceiling or base of the soffit
• Record the wall lengths on your outline
Start in one corner of your project area and measure to an
Continue around the room until all necessary walls have been measured.
Measure Windows
Include all window trim as part of the measurements for windows
Measure and record each window's width, height, and the distance from the window to the floor on the oufline
Add window locations to your outline
Start at the corner of any wall that contains a window and measure to the outside trim or edge of the window
Continue around the room until all necessary windows have been added to your layout
Measure Appliances
Measure or research and record the width, height, and depth of your sink and all appliances
Add the sink location to your outline
- Start at the corner of the sink wail and measure to the center of your sinkAdd the appliance locations to your outline
- Notate the location of your dishwasher in relation to your sink (left or right) if applicable
- Start at the corner of the range wall and measure to the edge of your range
- Start at the corner of the refrigerator wall and measure to the edge of your refrigerator
Measurement Guide
Our Coverage Area
Contact Us
Interested in working together? Fill out some info and we will be in touch shortly. We can’t wait to hear from you!
We’d love your feedback, share your experience— leave us a Google review here
